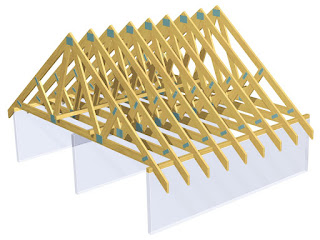Since my recent post on the OECS Building Codes vs Hurricane Irma, I have been posed with some interesting and valid questions from residents throughout the reign, on what exactly makes a building capable of resisting the impact of Category 5 Hurricanes. Someone posted an interesting query on a friend's post, and I thought I'd share my response on social media.
Question: "What type of roofs will be needed to withstand a Category 5 Hurricane besides a concrete roof?"
Answer: Many times when a building falters structurally, it's primarily at the joints/connections (especially connections between 2 or more different material types). One of the most vulnerable elements in a building during a storm is the roof (especially if it's a timber frame roof - particularly gable and hip roofs). Once the roof is tied into the frame of the building properly, the level of destruction should be considerably less. In many of the islands where Irma's eye passed through, there are still structures standing with timber roof frames intact. What has happened though, is that the roof sheeting is pulled off and the rafters are exposed.
Another issue that causes roofs to be pulled off during storm force winds, is the length of the overhangs. This however tends to be a conflict in the tropics, as we tend to like the overhangs as they offer shading to windows, verandas, etc. However, longer overhangs tend to create more surface area for wind uplift.
Another issue is the pitch of the roof. Shallower pitches = less wind resistance. Steeper the pitch, the more resistivity it has.
Also, many engineers support the idea that truss roofs tend to withstand intense weather conditions a lot better than roofs with rafters. The roof is heavier, the loads are transferred more evenly, and apparently connected a bit better to the concrete walls.. However, they're also considerably more expensive.
Plus, the use of screws opposed to nails in key areas can help a lot.
Also, the spacing/intervals between rafters, screws, etc. also help. The closer they're spaced, the more it can withstand wind resistance.
One roof type that I noticed seemed to perform well during Hurricane Irma is the Mansard Roof. I noticed a couple of them in a few photos from one of the islands (I can't recall if the photos were in the BVI or St. Maarten/St. Martin, but the images I saw had the roofs still completely intact despite the neighbouring roofs faltering). The steep pitches again seem to help with the wind resistivity.
People tend to gravitate towards the concrete slab roofs because they alleviate insecurities when it comes to hurricane resistance, but in reality, the slab roofs also come with their own demerits; maintenance can be a bit trickier than timber frame roofs, and concrete roofs tend to create 'heat boxes' - they retain the heat during the day, then release it during the night. The other thing to note is that one of the primary reasons for the incorporation of hip or gable roofs into tropical architecture is to allow the hot air to rise into the apex, and keep the lower areas of the building cooler.
Image courtesy of:
Truss Roof - http://www.diynetwork.com/how-to/rooms-and-spaces/exterior/all-about-roofs-pitches-trusses-and-framing


No comments:
Post a Comment